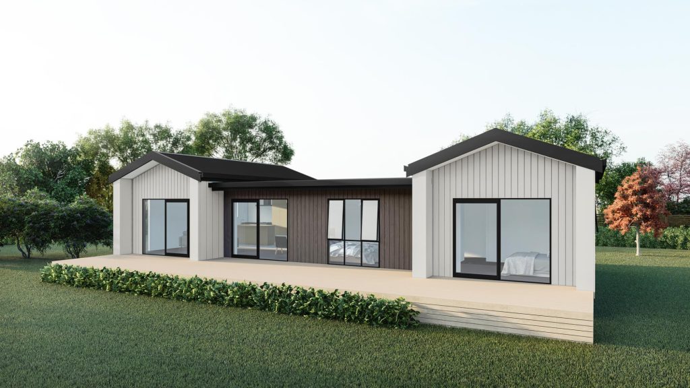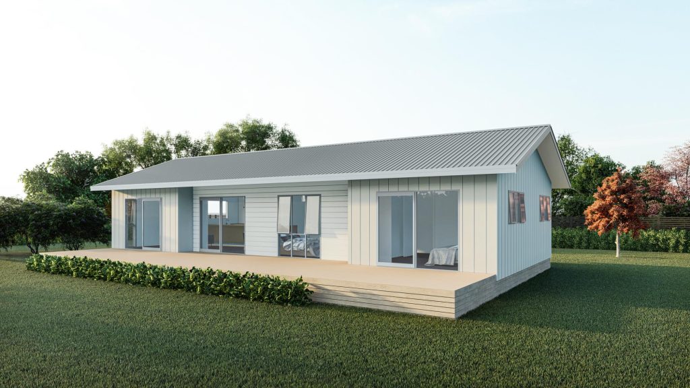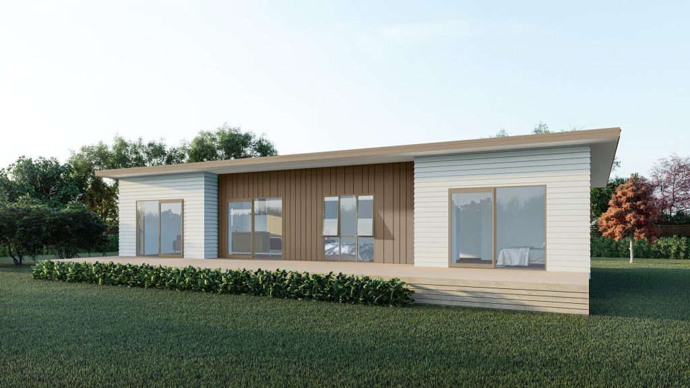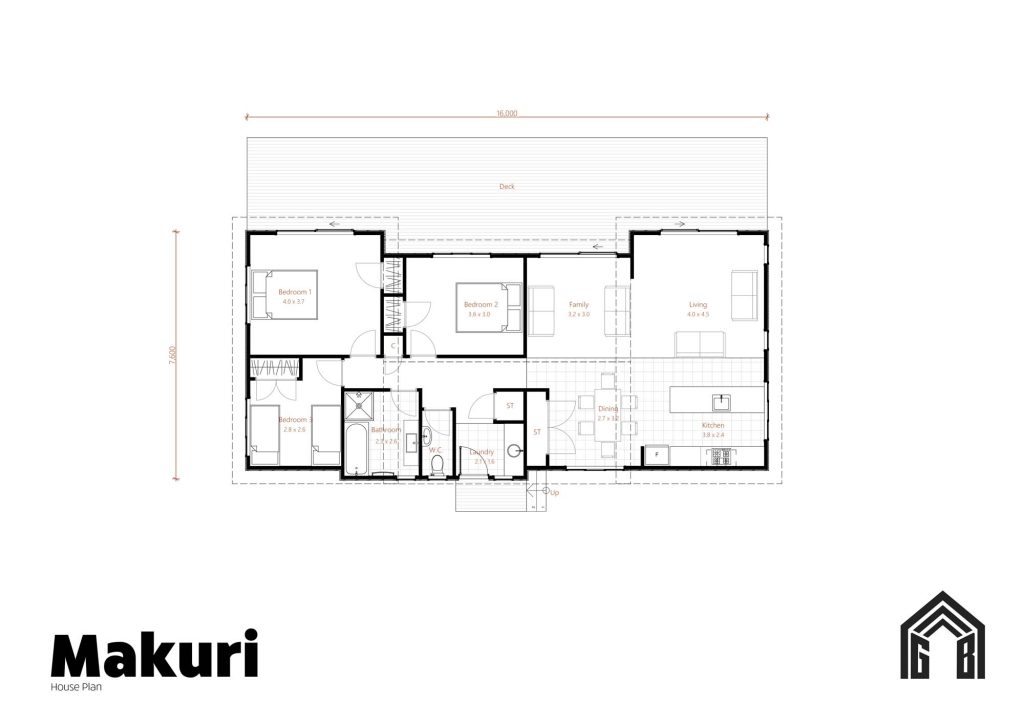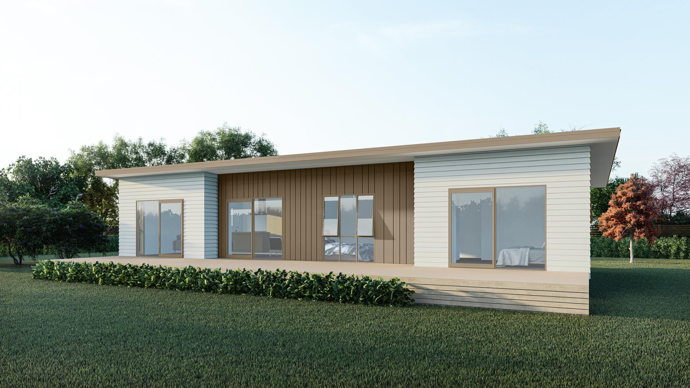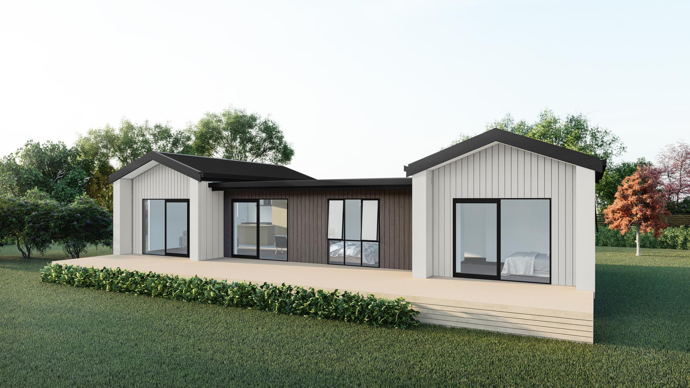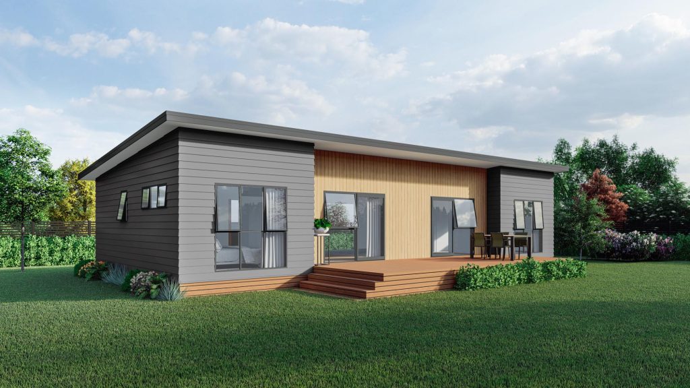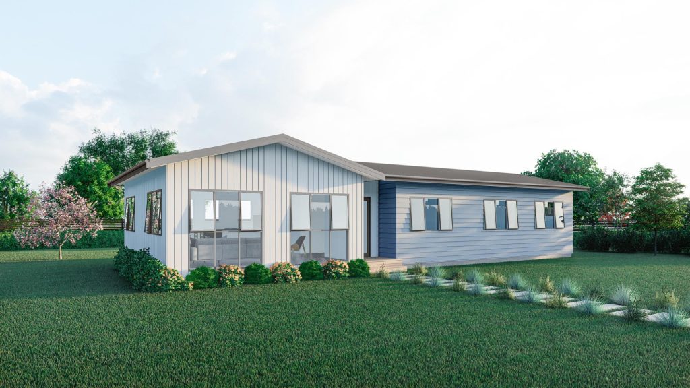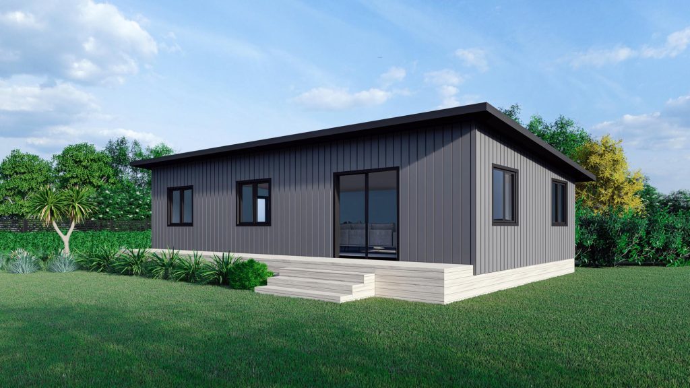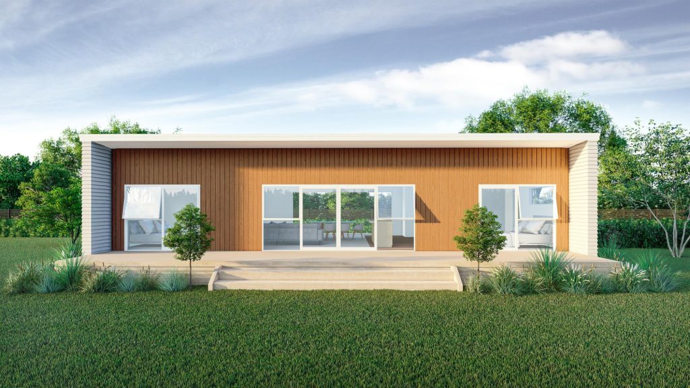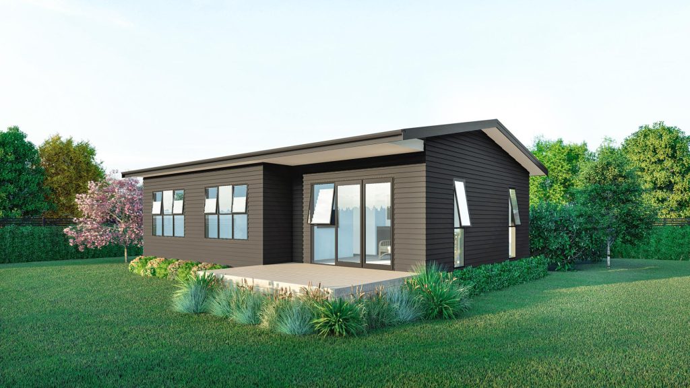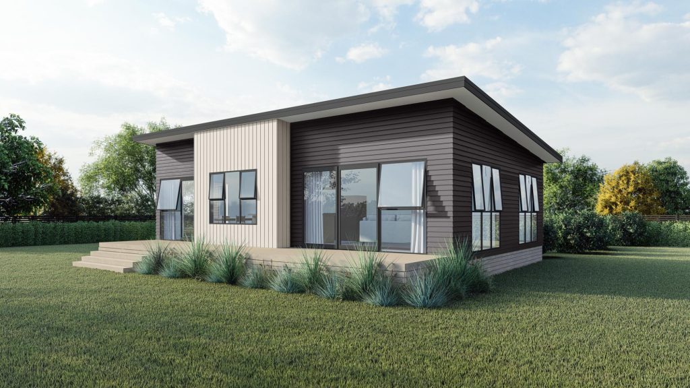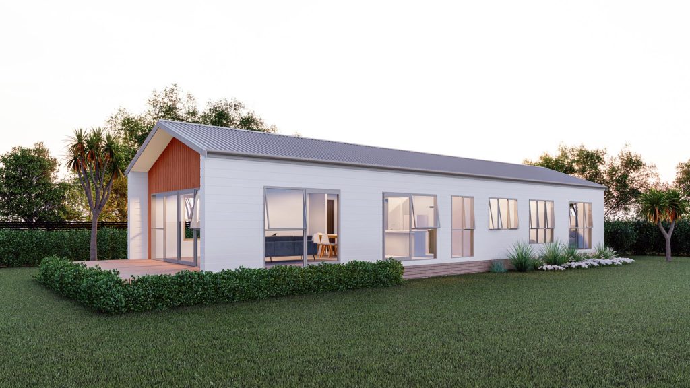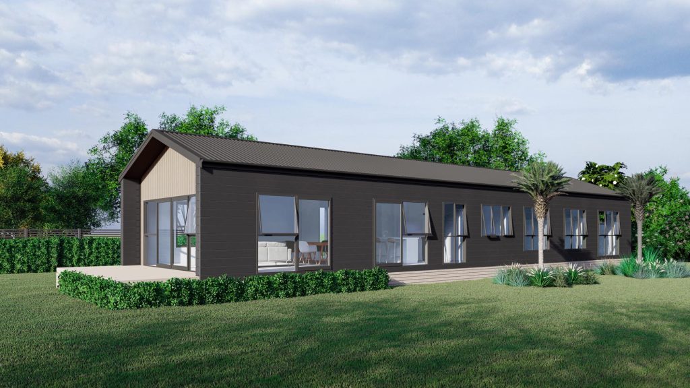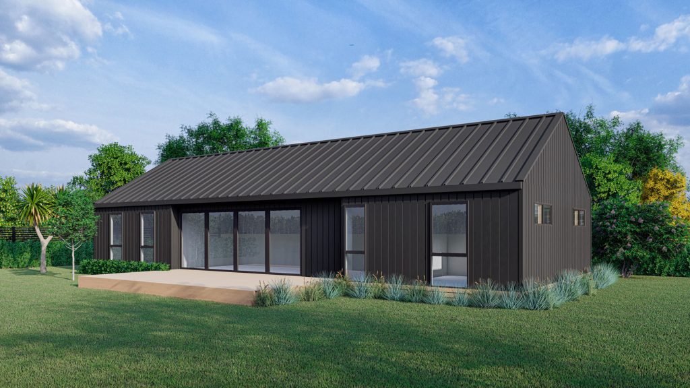This chic and contemporary floor plan offers a spacious 3 bedroom home with a grand bathroom and separate toilet for added convenience. Its open plan design features two large family/living areas that are ideal for entertaining guests, while the sizable kitchen and dining area provide ample room for all. Additionally, there’s a large deck at the front of the house that enhances the overall appeal and functionality of this wonderful space.
Makuri
Other Plans
90.87m2
1
1
Introducing Omakere V1, a delightful one-bedroom dwelling, perfect for a tranquil retreat or older couples seeking a low-maintenance living...
109.96m2
2
2
The Omakere V2 is a modern 2-bedroom house with an open plan living area, perfect for entertaining guests or...
126.09m2
3
2
The Omakere V3 is a contemporary 3-bedroom house with a great open-plan living area that is ideal for entertaining...
Want to customise this plan?
All of our plans can be customised. Need to move a wall? Add a window or door? Find out what we can change for you.
